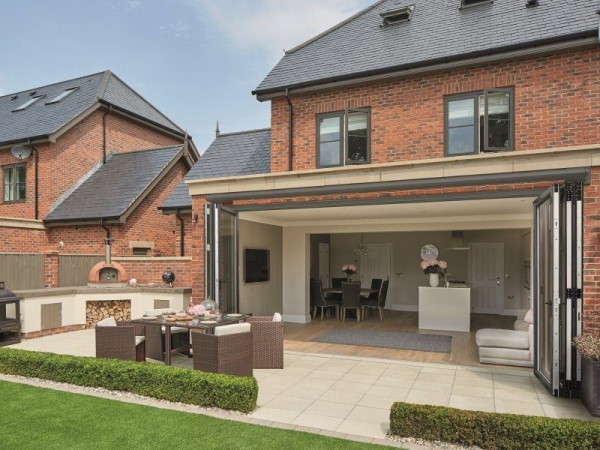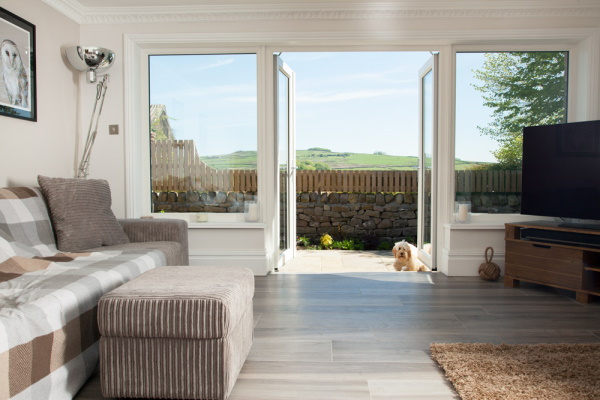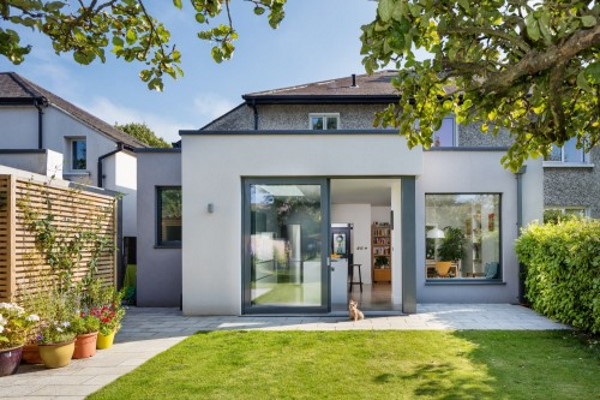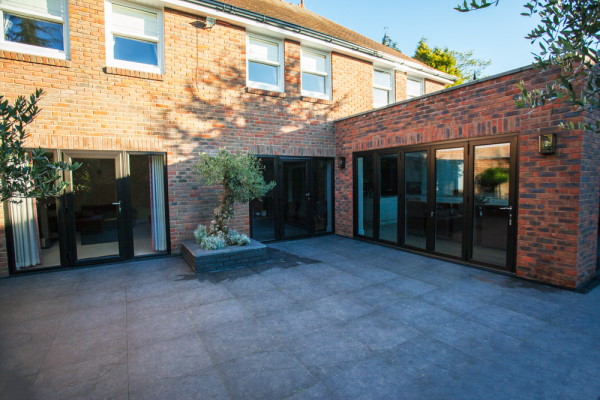Transforming your conservatory into an extension
You may remember that in the early 2000’s everybody seemed to be getting a new conservatory. It was around this time that our Independent Network installers were incredibly busy fitting conservatories in every shape and size for homeowners up and down the country, in turn making dreams of more light and air come true. uPVC tends to have a lifespan of around 30-40 years, however after 20 years (where has the time gone?!) we’ve found that people are getting a little tired of their conservatories and fancy a change.
Last Summer we were at home more than ever, we had time to sit back and reflect on our living space, to think about what we liked about it, where we wanted to spend more time and where changes needed to be made. There are so many options when it comes to changing up your conservatory. It might just be a case of giving it a good old clean investing in some new soft furnishings the brighten up the room.
However, if you’re dreaming of Bi-Fold Doors and the large living-dining area that everyone craves, there’s so much you can do with your own home and if you’ve saved some cash over lockdown you can always convert your conservatory into an extension. You may have noticed that house prices have recently rocketed, so it’s no wonder more people are looking to improve rather than move. You may be able to cut the cost by keeping the existing brickwork, and with the addition of floor to ceiling doors and large glazing areas you’ll still get that all important light.
Where do I start?
You may not need planning permission to convert your conservatory, especially if it’s in the same footprint. However, it’s always best to speak to your local Independent Network installer and planning authority for advice. They may recommend that a structural engineer inspects your foundations if you want a bigger living space. It’s also handy to note that if you want to remove the door between your house and your conservatory for one big living area, you’ll need building regulations approval. This all may seem a little daunting, but with a couple of phone calls you could be well on your way to your dream living space, in turn increasing the value of your home.
Here are some of our favourite single-story rear extensions for inspiration.

Imagine Bi-Fold Door installed on a single-story extension by Independent Network

French Doors and large bevelled windows (white woodgrain inside, basalt grey outside) installed by Independent Network.

A flat roof single story extension (Photograph: @firststepontheladder)

A single-story extension with part gable and part flat roof with Bi-Fold Doors (Photograph: @samanthajonesathome)

A flat roof single-story extension. (Photograph: Kelliher miller architects)


Imagine Bi-Fold Doors, Flush Finish Door and sidelights installed by on a single-story extension with a lantern roof by Independent Network.
If you're looking to improve your living space by converting your conservatory to an extension, Speak to your local Independent Network installer to discover your options.
Find an Installer



